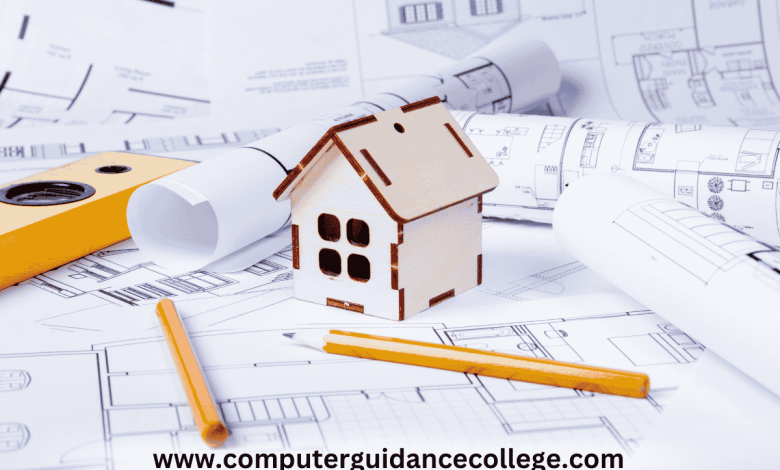Front Elevation

Front Elevation Design and Visualization
Course Description:
This course provides a comprehensive understanding of front elevation design, focusing on architectural aesthetics, structural functionality, and visualization techniques. Students will learn to create, analyze, and enhance front elevations using manual sketching and computer-aided design (CAD) software. The course covers modern trends, material selection, and presentation techniques to develop visually appealing and structurally sound designs.
Course Objectives:
By the end of this course, students will be able to:
- Understand the fundamentals of front elevation design and its importance in architecture.
- Develop aesthetic and functional front elevations for residential, commercial, and industrial buildings.
- Use CAD software (AutoCAD, SketchUp, Revit, etc.) to create professional front elevation drawings.
- Apply material selection, lighting, and color theory to enhance the visual appeal of elevations.
- Interpret and modify front elevation plans based on client requirements and architectural standards.
Course Modules:
Module 1: Introduction to Front Elevation
- Definition and significance of front elevation in architecture
- Components of a front elevation (facade, windows, doors, roofs, etc.)
- Relationship between elevation and floor plans
Module 2: Architectural Styles & Trends
- Classical vs. modern elevation designs
- Contemporary trends in facade design
- Sustainable and eco-friendly elevation concepts
Module 3: Sketching & Manual Drafting
- Basic sketching techniques for front elevations
- Line weights, proportions, and perspectives
- Drafting standards and symbols used in elevations
Module 4: Digital Design & 3D Visualization
- Introduction to AutoCAD, SketchUp, and Revit for elevation design
- 3D modeling and rendering techniques
- Shadow, lighting, and texture application for realistic visualization
Module 5: Material Selection & Aesthetics
- Selection of materials (wood, glass, concrete, metal, etc.)
- Color theory and lighting effects on front elevations
- Cost-effective and energy-efficient facade designs
Module 6: Project & Case Studies
- Analysis of real-world elevation designs
- Hands-on project: Designing a front elevation for a specific building type
- Client presentation techniques and feedback implementation
Assessment & Evaluation:
- Assignments: Manual and digital elevation sketches (30%)
- Midterm Exam: Theoretical and practical assessment (20%)
- Project: Complete front elevation design with visualization (30%)
- Final Exam: Comprehensive test on all modules (20%)
Target Audience:
- Architecture students and professionals
- Interior designers and civil engineers
- Builders, contractors, and real estate developers
- Anyone interested in learning building facade design
Prerequisites:
- Basic knowledge of architectural drawing
- Familiarity with design software (optional but recommended)
- Interest in building aesthetics and facade design